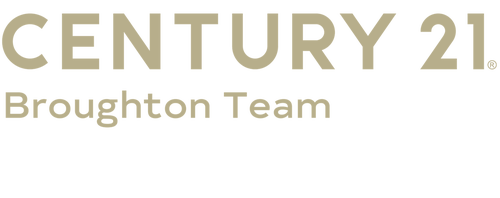


Listing Courtesy of: MARIS - IDX / Century 21 Broughton Team / Aaron Peters
301 E Walnut Shelbina, MO 63468
Pending (81 Days)
$209,000 (USD)
MLS #:
25066735
25066735
Taxes
$849(2024)
$849(2024)
Lot Size
8,712 SQFT
8,712 SQFT
Type
Single-Family Home
Single-Family Home
Year Built
1900
1900
School District
Shelby Co. R-Iv
Shelby Co. R-Iv
County
Shelby County
Shelby County
Listed By
Aaron Peters, Century 21 Broughton Team
Source
MARIS - IDX
Last checked Dec 20 2025 at 10:23 PM GMT+0000
MARIS - IDX
Last checked Dec 20 2025 at 10:23 PM GMT+0000
Bathroom Details
- Full Bathrooms: 2
Interior Features
- Gas Water Heater
- Microwave
- Disposal
- Dishwasher
- Tub
- Separate Dining
- Entrance Foyer
- Ceiling Fan(s)
- Bookcases
- Walk-In Closet(s)
- Refrigerator
- High Ceilings
- Free-Standing Electric Range
- Storage
- Shower
- Workshop/Hobby Area
- Lever Faucets
- Laminate Counters
- Country Kitchen
Subdivision
- None
Lot Information
- Landscaped
- Few Trees
- Corner Lot
- Back Yard
Property Features
- Fireplace: Living Room
- Fireplace: Gas
Heating and Cooling
- Natural Gas
- Forced Air
- Central Air
- Ceiling Fan(s)
- Electric
Basement Information
- 8 Ft + Pour
Utility Information
- Utilities: Water Connected, Natural Gas Connected, Electricity Connected, Cable Available, Sewer Connected, Phone Available
- Sewer: Public Sewer
School Information
- Elementary School: Shelbina Elem.
- Middle School: South Shelby Middle School
- High School: South Shelby High
Stories
- Two
Living Area
- 3,370 sqft
Location
Estimated Monthly Mortgage Payment
*Based on Fixed Interest Rate withe a 30 year term, principal and interest only
Listing price
Down payment
%
Interest rate
%Mortgage calculator estimates are provided by C21 Broughton Team and are intended for information use only. Your payments may be higher or lower and all loans are subject to credit approval.
Disclaimer: Square footage is based on information available to agent, including County records. Information has not been verified by agent and should be verified by buyer.



Description