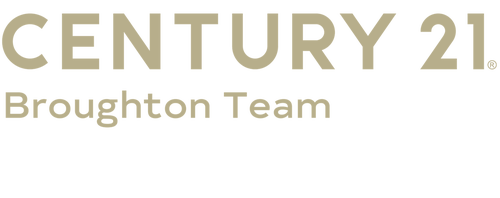


Listing Courtesy of:  MARIS / Century 21 Broughton Team / Aaron Peters
MARIS / Century 21 Broughton Team / Aaron Peters
 MARIS / Century 21 Broughton Team / Aaron Peters
MARIS / Century 21 Broughton Team / Aaron Peters 603 Country Club Drive Hannibal, MO 63401
Pending (94 Days)
$365,000
MLS #:
25025482
25025482
Taxes
$2,879(2024)
$2,879(2024)
Lot Size
1.04 acres
1.04 acres
Type
Single-Family Home
Single-Family Home
Year Built
1940
1940
School District
Hannibal 60
Hannibal 60
County
Marion County
Marion County
Listed By
Aaron Peters, Century 21 Broughton Team
Source
MARIS
Last checked Jul 26 2025 at 8:56 PM GMT+0000
MARIS
Last checked Jul 26 2025 at 8:56 PM GMT+0000
Bathroom Details
- Full Bathrooms: 2
- Half Bathrooms: 2
Interior Features
- Separate Dining
- Bookcases
- High Ceilings
- Breakfast Bar
- Pantry
- Lever Faucets
- Sunken Living Room
- Gas Water Heater
- Water Softener Rented
- Dishwasher
- Refrigerator
Subdivision
- Richardshafner
Lot Information
- Adjoins Wooded Area
Property Features
- Fireplace: Wood Burning
- Fireplace: Living Room
Heating and Cooling
- Forced Air
- Natural Gas
- Central Air
- Electric
Basement Information
- Bathroom
- Full
- Walk-Out Access
Utility Information
- Sewer: Public Sewer
School Information
- Elementary School: Mark Twain Elem.
- Middle School: Hannibal Middle
- High School: Hannibal Sr. High
Garage
- Attached Garage
Parking
- Attached
- Garage
- Basement
Stories
- Two
Living Area
- 3,548 sqft
Location
Estimated Monthly Mortgage Payment
*Based on Fixed Interest Rate withe a 30 year term, principal and interest only
Listing price
Down payment
%
Interest rate
%Mortgage calculator estimates are provided by C21 Broughton Team and are intended for information use only. Your payments may be higher or lower and all loans are subject to credit approval.
Disclaimer: Copyright 2025 Mid America Regional Information Systems (MARIS). All rights reserved. This information is deemed reliable, but not guaranteed. The information being provided is for consumers’ personal, non-commercial use and may not be used for any purpose other than to identify prospective properties consumers may be interested in purchasing. Data last updated 7/26/25 13:56



Description