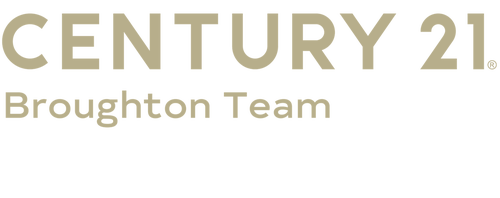


Listing Courtesy of: MARIS - IDX / Century 21 Broughton Team / Aaron Peters
49374 Laura Drive Hannibal, MO 63401
Active (150 Days)
$317,000 (USD)
MLS #:
25064857
25064857
Taxes
$1,631(2024)
$1,631(2024)
Lot Size
0.37 acres
0.37 acres
Type
Single-Family Home
Single-Family Home
Year Built
1983
1983
School District
Monroe City R-I
Monroe City R-I
County
Ralls County
Ralls County
Listed By
Aaron Peters, Century 21 Broughton Team
Source
MARIS - IDX
Last checked Feb 19 2026 at 8:31 AM GMT+0000
MARIS - IDX
Last checked Feb 19 2026 at 8:31 AM GMT+0000
Bathroom Details
- Full Bathrooms: 2
Interior Features
- Electric Range
- Electric Oven
- Microwave
- Disposal
- Dishwasher
- Separate Dining
- Open Floorplan
- Laundry: Main Level
- Water Heater
- Washer
- Refrigerator
- High Ceilings
- Storage
- Shower
- Dryer
- Lever Faucets
Community Information
- Common Ground
- Playground
- Lake
- Clubhouse
- Picnic Area
- Park
- Boating
Subdivision
- Lake Hannibal Estates
Lot Information
- Level
- Cleared
Property Features
- Fireplace: Wood Burning
- Fireplace: Living Room
- Fireplace: Dining Room
- Fireplace: Double Sided
Heating and Cooling
- Forced Air
- Electric
- Ductless
- Other
- Central Air
- Ceiling Fan(s)
Homeowners Association Information
- Dues: $360/Annually
Exterior Features
- Roof: Metal
Utility Information
- Utilities: Cable Available, Electricity Available, Sewer Connected, Water Available
- Sewer: Public Sewer
School Information
- Elementary School: Monroe City Elem.
- Middle School: Monroe City Middle
- High School: Monroe City R-I High
Parking
- Garage Faces Front
- Garage Door Opener
- Garage
- Driveway
- Detached
Stories
- One
Living Area
- 2,378 sqft
Location
Estimated Monthly Mortgage Payment
*Based on Fixed Interest Rate withe a 30 year term, principal and interest only
Listing price
Down payment
%
Interest rate
%Mortgage calculator estimates are provided by C21 Broughton Team and are intended for information use only. Your payments may be higher or lower and all loans are subject to credit approval.
Disclaimer: Square footage is based on information available to agent, including County records. Information has not been verified by agent and should be verified by buyer.



Description