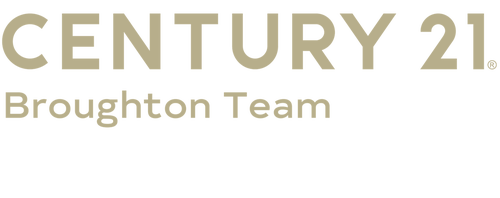


Listing Courtesy of:  MARIS / Century 21 Broughton Team / Aaron Peters
MARIS / Century 21 Broughton Team / Aaron Peters
 MARIS / Century 21 Broughton Team / Aaron Peters
MARIS / Century 21 Broughton Team / Aaron Peters 4156 Red Bud Drive Hannibal, MO 63401
Pending (80 Days)
$238,000
MLS #:
25021396
25021396
Taxes
$1,149(2024)
$1,149(2024)
Lot Size
9,583 SQFT
9,583 SQFT
Type
Single-Family Home
Single-Family Home
Year Built
1991
1991
School District
Hannibal 60
Hannibal 60
County
Marion County
Marion County
Listed By
Aaron Peters, Century 21 Broughton Team
Source
MARIS
Last checked May 23 2025 at 2:19 AM GMT+0000
MARIS
Last checked May 23 2025 at 2:19 AM GMT+0000
Bathroom Details
- Full Bathrooms: 2
Interior Features
- Kitchen/Dining Room Combo
- Open Floorplan
- Breakfast Bar
- Eat-In Kitchen
- Dishwasher
- Dryer
- Range
- Refrigerator
- Washer
- Gas Water Heater
Subdivision
- Deer Run Sd
Lot Information
- Cul-De-Sac
Heating and Cooling
- Forced Air
- Natural Gas
- Central Air
- Electric
Basement Information
- 8 Ft + Pour
- Full
- Roughed-In Bath
- Walk-Out Access
- Walk-Up Access
Utility Information
- Sewer: Public Sewer
School Information
- Elementary School: Veterans Elem.
- Middle School: Hannibal Middle
- High School: Hannibal Sr. High
Parking
- Basement
- Garage
- Garage Door Opener
- Oversized
- Storage
- Workshop In Garage
Stories
- One
Living Area
- 1,260 sqft
Location
Estimated Monthly Mortgage Payment
*Based on Fixed Interest Rate withe a 30 year term, principal and interest only
Listing price
Down payment
%
Interest rate
%Mortgage calculator estimates are provided by C21 Broughton Team and are intended for information use only. Your payments may be higher or lower and all loans are subject to credit approval.
Disclaimer: Copyright 2025 Mid America Regional Information Systems (MARIS). All rights reserved. This information is deemed reliable, but not guaranteed. The information being provided is for consumers’ personal, non-commercial use and may not be used for any purpose other than to identify prospective properties consumers may be interested in purchasing. Data last updated 5/22/25 19:19



Description