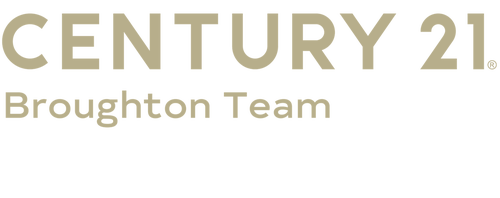
Listing Courtesy of:  MARIS / Century 21 Broughton Team / Jacki Thurman
MARIS / Century 21 Broughton Team / Jacki Thurman
 MARIS / Century 21 Broughton Team / Jacki Thurman
MARIS / Century 21 Broughton Team / Jacki Thurman 406 Riverside Street Hannibal, MO 63401
Sold (32 Days)
sold price not available
MLS #:
25019032
25019032
Taxes
$930(2024)
$930(2024)
Lot Size
0.27 acres
0.27 acres
Type
Single-Family Home
Single-Family Home
Year Built
2012
2012
Style
Ranch
Ranch
School District
Hannibal 60
Hannibal 60
County
Marion County
Marion County
Listed By
Jacki Thurman, Century 21 Broughton Team
Bought with
Kelly Laforce, Century 21 Broughton Team
Kelly Laforce, Century 21 Broughton Team
Source
MARIS
Last checked Jul 27 2025 at 5:02 AM GMT+0000
MARIS
Last checked Jul 27 2025 at 5:02 AM GMT+0000
Bathroom Details
- Full Bathrooms: 2
Interior Features
- Open Floorplan
- Dishwasher
- Disposal
- Microwave
- Electric Oven
- Refrigerator
Kitchen
- Center Island
- Eat-In Kitchen
- Pantry
Subdivision
- Stowell School Add Sub
Lot Information
- None
Heating and Cooling
- Forced Air
- Attic Fan
- Electric
Basement Information
- Slab
Utility Information
- Sewer: Public Sewer
School Information
- Elementary School: A. D. Stowell Elem.
- Middle School: Hannibal Middle
- High School: Hannibal Sr. High
Parking
- Off Street
Stories
- One
Living Area
- 1,056 sqft
Disclaimer: Copyright 2025 Mid America Regional Information Systems (MARIS). All rights reserved. This information is deemed reliable, but not guaranteed. The information being provided is for consumers’ personal, non-commercial use and may not be used for any purpose other than to identify prospective properties consumers may be interested in purchasing. Data last updated 7/26/25 22:02


