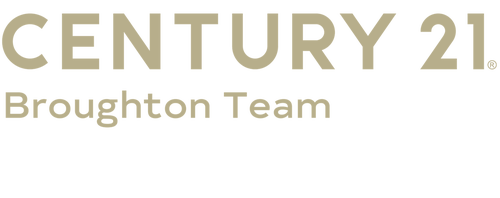


2901 Pleasant Street Hannibal, MO 63401
Description
25066780
$1,046(2024)
8,886 SQFT
Single-Family Home
1945
Hannibal 60
Marion County
Listed By
MARIS - IDX
Last checked Nov 3 2025 at 3:12 PM GMT+0000
- Full Bathroom: 1
- Half Bathrooms: 2
- Natural Woodwork
- Kitchen/Dining Room Combo
- High Speed Internet
- Custom Cabinetry
- Crown Molding
- Ceiling Fan(s)
- Bookcases
- Walk-In Closet(s)
- Eat-In Kitchen
- Storage
- Shower
- Workshop/Hobby Area
- Built-In Features
- Energy Star Qualified Dishwasher
- Mb Burgher
- Adjoins Wooded Area
- Back Yard
- Heavy Woods
- Sloped Down
- Fireplace: Living Room
- Fireplace: Gas
- Natural Gas
- Central Air
- Ceiling Fan(s)
- Attic Fan
- Concrete
- Partially Finished
- Walk-Out Access
- Storage Space
- Bathroom
- Full
- Egress Window
- Exterior Entry
- Daylight
- Block
- Interior Entry
- Roof: Architectural Shingle
- Roof: Flat
- Utilities: Water Connected, Natural Gas Connected, Electricity Connected, Cable Available, Electricity Available, Natural Gas Available, Sewer Connected, Water Available, Sewer Available
- Sewer: Public Sewer
- Elementary School: Mark Twain Elem.
- Middle School: Hannibal Middle
- High School: Hannibal Sr. High
- Attached Garage
- Garage
- Off Street
- Two
- 2,595 sqft
Estimated Monthly Mortgage Payment
*Based on Fixed Interest Rate withe a 30 year term, principal and interest only



You’ll love the charm of the original hardwood floors paired with fresh finishes throughout. The updated kitchen and living spaces make this home move-in ready, while large windows fill each room with natural light.
Enjoy the outdoors with a huge back deck, perfect for entertaining, and a covered side porch for relaxing evenings. The small fenced backyard adds privacy and easy upkeep. Major updates include 3-year-old windows, siding, and roof, giving peace of mind for years to come. To top it off, the seller is including a 1-year home warranty.