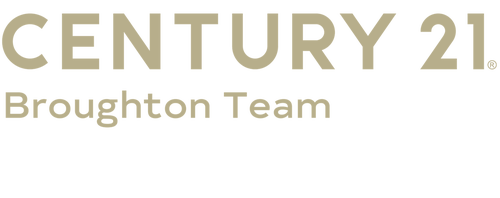


Listing Courtesy of: MARIS - IDX / Century 21 Broughton Team / Angela Peters
270 Gala Drive Hannibal, MO 63401
Active (108 Days)
$725,000 (USD)
MLS #:
25069903
25069903
Taxes
$5,691(2024)
$5,691(2024)
Lot Size
0.7 acres
0.7 acres
Type
Single-Family Home
Single-Family Home
Year Built
2017
2017
School District
Hannibal 60
Hannibal 60
County
Marion County
Marion County
Listed By
Angela Peters, Century 21 Broughton Team
Source
MARIS - IDX
Last checked Feb 19 2026 at 8:31 AM GMT+0000
MARIS - IDX
Last checked Feb 19 2026 at 8:31 AM GMT+0000
Bathroom Details
- Full Bathrooms: 4
- Half Bathroom: 1
Interior Features
- Laundry: In Basement
- Electric Oven
- Microwave
- Disposal
- Dishwasher
- Water Heater
- Washer
- Refrigerator
- Ice Maker
- Stainless Steel Appliance(s)
- Solid Surface Countertop(s)
- Dryer
Community Information
- None
Subdivision
- Fette Sub First Add
Lot Information
- Landscaped
- Front Yard
- Some Trees
- Back Yard
- Paved
Heating and Cooling
- Forced Air
- Central Air
Basement Information
- Concrete
- Partially Finished
- Walk-Out Access
- Full
Homeowners Association Information
- Dues: $100/Annually
Exterior Features
- Roof: Architectural Shingle
- Roof: Asphalt
Utility Information
- Utilities: Electricity Connected, Underground Utilities, Sewer Connected, Water Available
- Sewer: Public Sewer
School Information
- Elementary School: Mark Twain Elem.
- Middle School: Hannibal Middle
- High School: Hannibal Sr. High
Garage
- Attached Garage
Parking
- Garage Faces Front
- Garage Door Opener
- Garage
- Concrete
- Off Street
- Private
Stories
- One
Living Area
- 4,294 sqft
Location
Estimated Monthly Mortgage Payment
*Based on Fixed Interest Rate withe a 30 year term, principal and interest only
Listing price
Down payment
%
Interest rate
%Mortgage calculator estimates are provided by C21 Broughton Team and are intended for information use only. Your payments may be higher or lower and all loans are subject to credit approval.
Disclaimer: Square footage is based on information available to agent, including County records. Information has not been verified by agent and should be verified by buyer.



Description