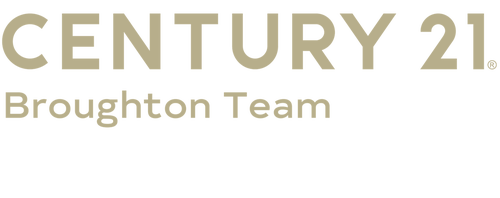


Listing Courtesy of:  MARIS / Century 21 Broughton Team / Sue Giroux
MARIS / Century 21 Broughton Team / Sue Giroux
 MARIS / Century 21 Broughton Team / Sue Giroux
MARIS / Century 21 Broughton Team / Sue Giroux 1504 Dean Avenue Hannibal, MO 63401
Pending (39 Days)
$160,000
MLS #:
25042172
25042172
Taxes
$1,414(2024)
$1,414(2024)
Type
Single-Family Home
Single-Family Home
Year Built
1975
1975
School District
Hannibal 60
Hannibal 60
County
Marion County
Marion County
Listed By
Sue Giroux, Century 21 Broughton Team
Source
MARIS
Last checked Jul 27 2025 at 5:02 AM GMT+0000
MARIS
Last checked Jul 27 2025 at 5:02 AM GMT+0000
Bathroom Details
- Full Bathrooms: 2
Interior Features
- Custom Cabinetry
- Kitchen/Dining Room Combo
- Walk-In Closet(s)
- Workshop/Hobby Area
- Stainless Steel Appliance(s)
- Dishwasher
- Exhaust Fan
- Gas Range
- Refrigerator
- Laundry: Main Level
Subdivision
- Elzea
Lot Information
- Some Trees
Property Features
- Fireplace: Family Room
Heating and Cooling
- Forced Air
- Natural Gas
- Ceiling Fan(s)
- Central Air
Basement Information
- Bathroom
- Egress Window
- Finished
- Full
- Sleeping Area
- Walk-Out Access
Utility Information
- Sewer: Public Sewer
School Information
- Elementary School: Eugene Field Elem.
- Middle School: Hannibal Middle
- High School: Hannibal Sr. High
Parking
- Attached
- Detached
- Oversized
- Side by Side
- Tandem
- Workshop In Garage
Living Area
- 2,270 sqft
Location
Estimated Monthly Mortgage Payment
*Based on Fixed Interest Rate withe a 30 year term, principal and interest only
Listing price
Down payment
%
Interest rate
%Mortgage calculator estimates are provided by C21 Broughton Team and are intended for information use only. Your payments may be higher or lower and all loans are subject to credit approval.
Disclaimer: Copyright 2025 Mid America Regional Information Systems (MARIS). All rights reserved. This information is deemed reliable, but not guaranteed. The information being provided is for consumers’ personal, non-commercial use and may not be used for any purpose other than to identify prospective properties consumers may be interested in purchasing. Data last updated 7/26/25 22:02



Description