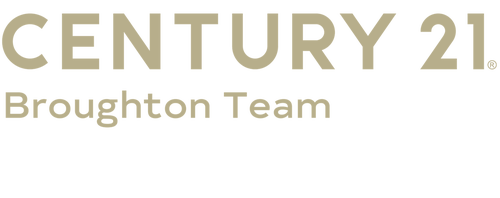


Listing Courtesy of: MARIS - IDX / Century 21 Broughton Team / Cecilia Davila
1109 Fulton Avenue Hannibal, MO 63401
Pending (198 Days)
$205,000 (USD)
MLS #:
25052791
25052791
Taxes
$501(2024)
$501(2024)
Type
Single-Family Home
Single-Family Home
Year Built
1910
1910
School District
Hannibal 60
Hannibal 60
County
Marion County
Marion County
Listed By
Cecilia Davila, Century 21 Broughton Team
Source
MARIS - IDX
Last checked Feb 19 2026 at 9:26 AM GMT+0000
MARIS - IDX
Last checked Feb 19 2026 at 9:26 AM GMT+0000
Bathroom Details
- Full Bathrooms: 2
Interior Features
- Microwave
- Open Floorplan
- Custom Cabinetry
- Laundry: Main Level
- Walk-In Closet(s)
- Double Vanity
- Laundry: Laundry Room
- Water Heater
- Washer
- Refrigerator
- Stainless Steel Appliance(s)
- High Ceilings
- Laundry: Electric Dryer Hookup
- Storage
- Dryer
- Self Cleaning Oven
- Two Story Entrance Foyer
- Wet Bar
- Electric Cooktop
- Laminate Counters
- Vented Exhaust Fan
- Country Kitchen
Subdivision
- Ioof
Lot Information
- Level
- Front Yard
- Some Trees
- Back Yard
- Garden
- Rectangular Lot
Heating and Cooling
- Natural Gas
- Forced Air
- Central Air
- Ceiling Fan(s)
- Electric
Basement Information
- Concrete
- Storage Space
- Unfinished
- Partial
Exterior Features
- Roof: Shingle
- Roof: Metal
- Roof: Mixed
Utility Information
- Utilities: Electricity Available
- Sewer: Public Sewer
School Information
- Elementary School: A. D. Stowell Elem.
- Middle School: Hannibal Middle
- High School: Hannibal Sr. High
Parking
- Driveway
- Oversized
- Lighted
- Additional Parking
- Kitchen Level
- Off Street
- Detached
- Workshop In Garage
- Asphalt
- Covered
- Drive Through
Stories
- Two
Location
Estimated Monthly Mortgage Payment
*Based on Fixed Interest Rate withe a 30 year term, principal and interest only
Listing price
Down payment
%
Interest rate
%Mortgage calculator estimates are provided by C21 Broughton Team and are intended for information use only. Your payments may be higher or lower and all loans are subject to credit approval.
Disclaimer: Square footage is based on information available to agent, including County records. Information has not been verified by agent and should be verified by buyer.



Description